Buffalo Apartments - Apartment Living in Belleville, KS
About
Office Hours
Monday through Wednesday 8:00 AM to 5:00 PM. Thursday 12:00 PM to 5:00 PM.
Welcome home to Buffalo Apartments in Belleville, Kansas. We are located near Highway 81 making your travels to local hotspots including dining, shopping, and entertainment, a breeze. If you enjoy the outdoors, consider taking a short drive to the campgrounds at Rocky Pond. Our prime address is exactly where you want to be.
We are proud to offer one and two bedroom apartments and a three bedroom townhome for rent in Belleville, KS. Each unique residence has the quality features you deserve. Included are a dishwasher, range oven, refrigerator, and some paid utilities. We are pet-friendly so bring your furry friends along since they are family, too.
Buffalo Apartments has the amenities you are looking for. Challenge a friend to a game of basketball or host a barbecue in our picnic area. Appreciate the convenience of on-site management, on-site laundry facility, and some apartments that include washer and dryer connections. Call today to see why Buffalo Apartments is the best-kept secret in Belleville, KS.
Floor Plans
1 Bedroom Floor Plan
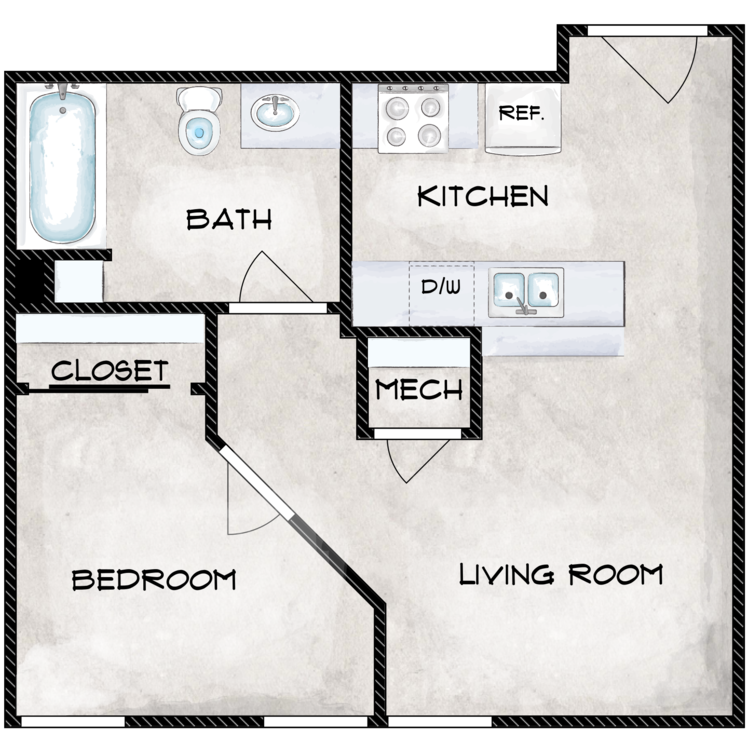
1 Bed 1 Bath A
Details
- Beds: 1 Bedroom
- Baths: 1
- Square Feet: 451
- Rent: Call for details.
- Deposit: Call for details.
Floor Plan Amenities
- Dishwasher
- Garbage Disposal
- Heating
- Oven
- Range
- Refrigerator
- Washer and Dryer Connections *
- Water, Trash Removal, Sewer Included
* In Select Apartment Homes

1 Bed 1 Bath B
Details
- Beds: 1 Bedroom
- Baths: 1
- Square Feet: 478-591
- Rent: Call for details.
- Deposit: Call for details.
Floor Plan Amenities
- Dishwasher
- Garbage Disposal
- Heating
- Oven
- Range
- Refrigerator
- Washer and Dryer Connections *
- Water, Trash Removal, Sewer Included
* In Select Apartment Homes

1 Bed 1 Bath C
Details
- Beds: 1 Bedroom
- Baths: 1
- Square Feet: 610-879
- Rent: Call for details.
- Deposit: Call for details.
Floor Plan Amenities
- Dishwasher
- Garbage Disposal
- Heating
- Oven
- Range
- Refrigerator
- Washer and Dryer Connections *
- Water, Trash Removal, Sewer Included
* In Select Apartment Homes
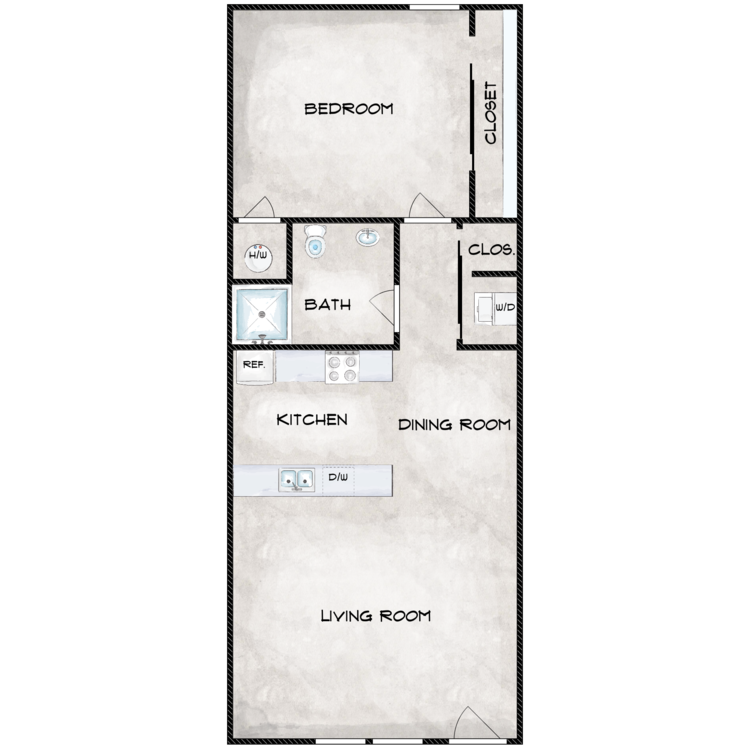
1 Bed 1 Bath D
Details
- Beds: 1 Bedroom
- Baths: 1
- Square Feet: 649
- Rent: Call for details.
- Deposit: Call for details.
Floor Plan Amenities
- Dishwasher
- Garbage Disposal
- Heating
- Oven
- Range
- Refrigerator
- Washer and Dryer Connections *
- Water, Trash Removal, Sewer Included
* In Select Apartment Homes
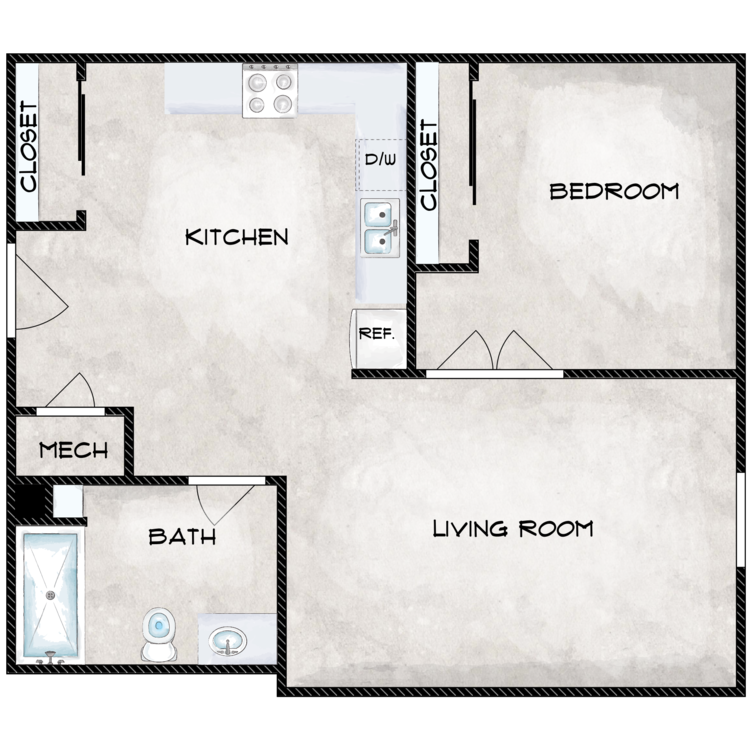
1 Bed 1 Bath E
Details
- Beds: 1 Bedroom
- Baths: 1
- Square Feet: 704-886
- Rent: Call for details.
- Deposit: Call for details.
Floor Plan Amenities
- Dishwasher
- Garbage Disposal
- Heating
- Oven
- Range
- Refrigerator
- Washer and Dryer Connections *
- Water, Trash Removal, Sewer Included
* In Select Apartment Homes
2 Bedroom Floor Plan
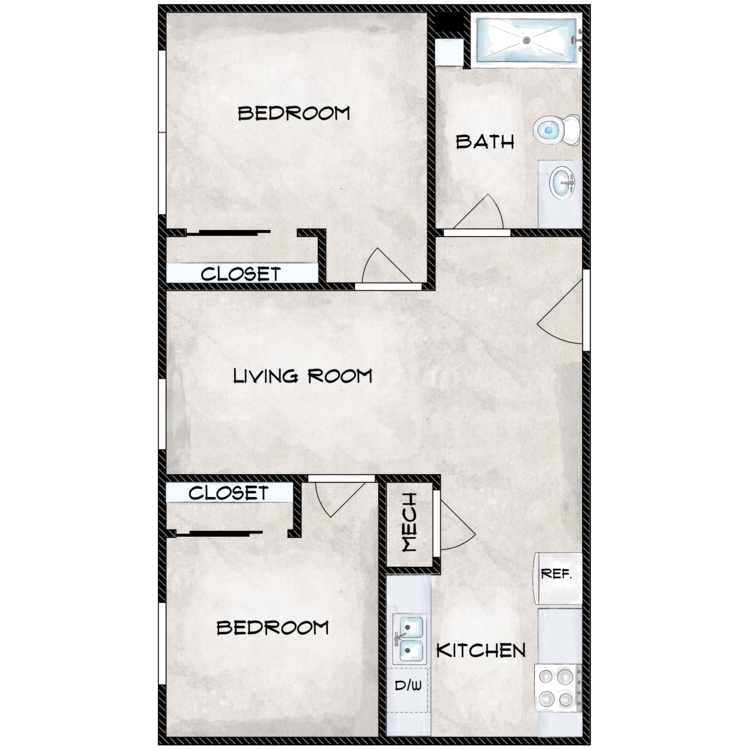
2 Bed 1 Bath A
Details
- Beds: 2 Bedrooms
- Baths: 1
- Square Feet: 691-1054
- Rent: Call for details.
- Deposit: Call for details.
Floor Plan Amenities
- Dishwasher
- Garbage Disposal
- Heating
- Oven
- Range
- Refrigerator
- Washer and Dryer Connections *
- Water, Trash Removal, Sewer Included
* In Select Apartment Homes

2 Bed 1 Bath B
Details
- Beds: 2 Bedrooms
- Baths: 1
- Square Feet: 757-1043
- Rent: Call for details.
- Deposit: Call for details.
Floor Plan Amenities
- Dishwasher
- Garbage Disposal
- Heating
- Oven
- Range
- Refrigerator
- Washer and Dryer Connections *
- Water, Trash Removal, Sewer Included
* In Select Apartment Homes

2 Bed 1 Bath C
Details
- Beds: 2 Bedrooms
- Baths: 1
- Square Feet: 802
- Rent: Call for details.
- Deposit: Call for details.
Floor Plan Amenities
- Dishwasher
- Garbage Disposal
- Heating
- Oven
- Range
- Refrigerator
- Washer and Dryer Connections *
- Water, Trash Removal, Sewer Included
* In Select Apartment Homes

2 Bed 1 Bath D
Details
- Beds: 2 Bedrooms
- Baths: 1
- Square Feet: 896-1037
- Rent: Call for details.
- Deposit: Call for details.
Floor Plan Amenities
- Dishwasher
- Garbage Disposal
- Heating
- Oven
- Range
- Refrigerator
- Washer and Dryer Connections *
- Water, Trash Removal, Sewer Included
* In Select Apartment Homes

2 Bed 2 Bath
Details
- Beds: 2 Bedrooms
- Baths: 2
- Square Feet: 924
- Rent: Call for details.
- Deposit: Call for details.
Floor Plan Amenities
- Dishwasher
- Garbage Disposal
- Heating
- Oven
- Range
- Refrigerator
- Washer and Dryer Connections *
- Water, Trash Removal, Sewer Included
* In Select Apartment Homes
3 Bedroom Floor Plan
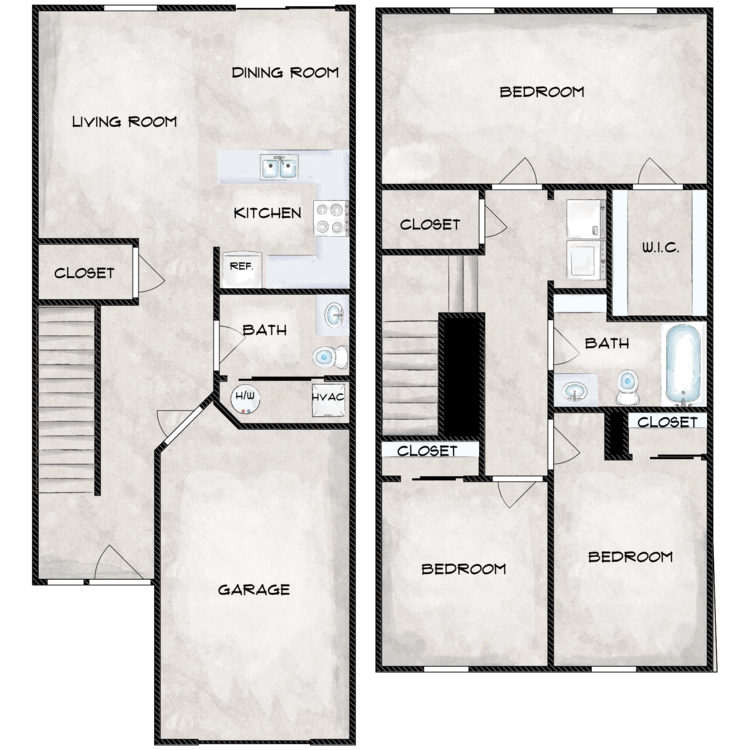
3 Bed 1.5 Bath Townhome
Details
- Beds: 3 Bedrooms
- Baths: 1.5
- Square Feet: 1400
- Rent: Call for details.
- Deposit: Call for details.
Floor Plan Amenities
- Dishwasher
- Garbage Disposal
- Heating
- Oven
- Range
- Refrigerator
- Washer and Dryer Connections *
- Water, Trash Removal, Sewer Included
* In Select Apartment Homes
Disclaimer: All dimensions are estimates only and may not be exact measurements. Floor plans and development plans are subject to change. The sketches, renderings, graphic materials, plans, specifics, terms, conditions and statements are proposed only and the developer, the management company, the owners and other affiliates reserve the right to modify, revise or withdraw any or all of same in their sole discretion and without prior notice. All pricing and availability is subject to change. The information is to be used as a point of reference and not a binding agreement.
Amenities
Explore what your community has to offer
Community Amenities
- Barbecue & Picnic Area
- Basketball Court
- Laundry Facility On-site
- Off-Street Parking Available
- On-site Management
- Playground
Apartment Features
- Dishwasher
- Garbage Disposal
- Heating
- Oven
- Range
- Refrigerator
- Washer and Dryer Connections*
- Water, Trash Removal, Sewer Included
* In Select Apartment Homes
Pet Policy
Pets Welcome Upon Approval. Breed Restrictions Apply. Limit of 2 pets per home. Maximum adult weight is 65 pounds. Non-refundable pet fee is $200 per pet. Monthly pet rent of $15 will be charged per pet. Get started by applying here: <a href="https://buffaloapartments.petscreening.com/" target="_blank">Pet Screening</a>
Photos
Amenities
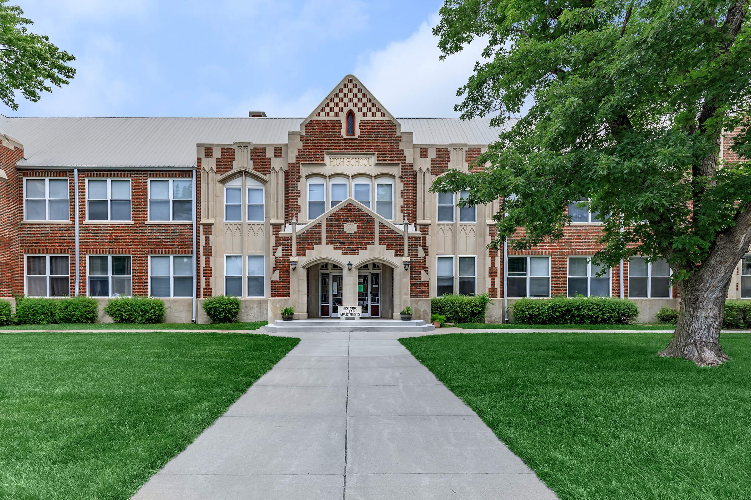
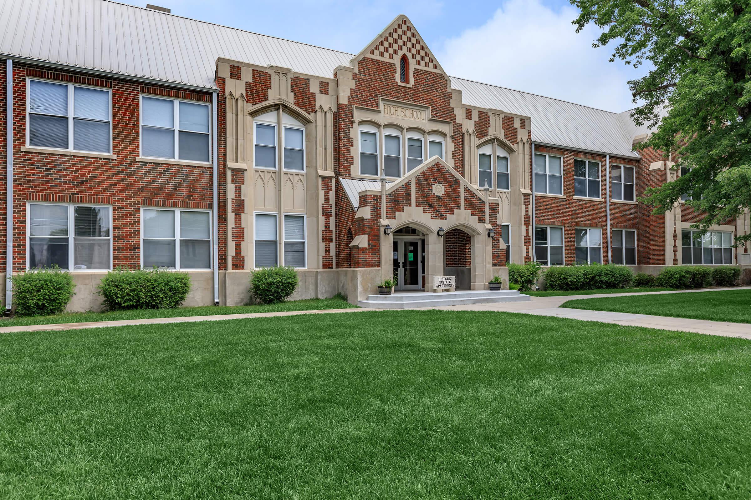
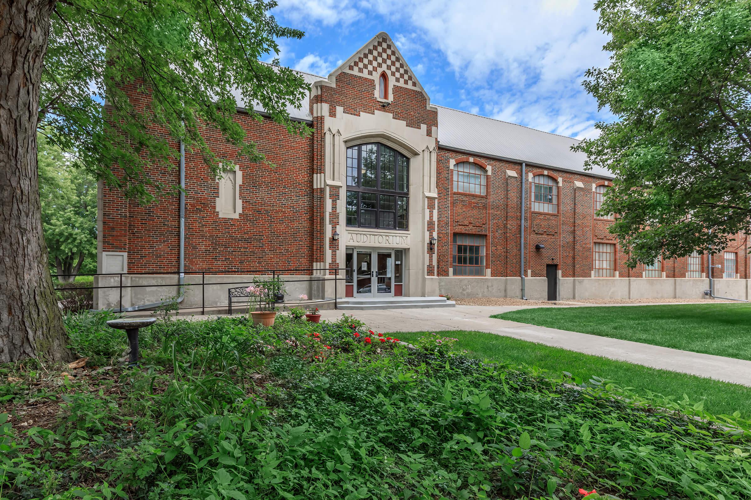
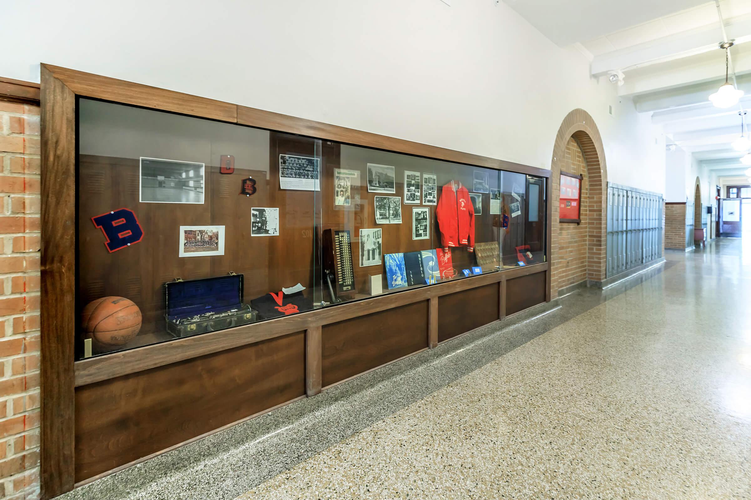
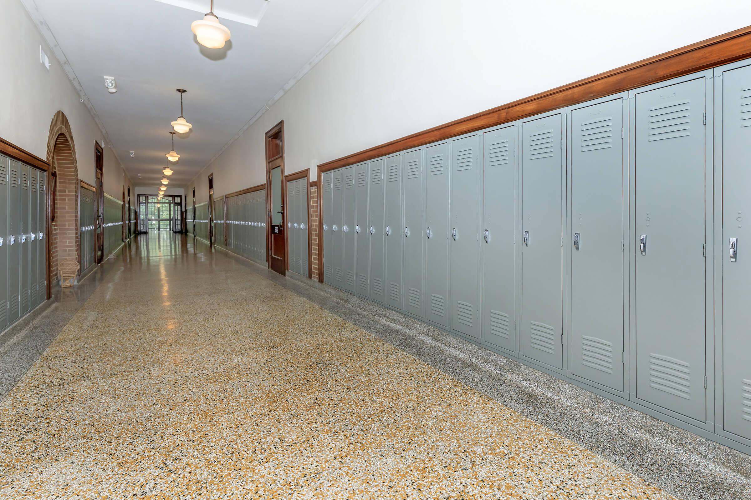
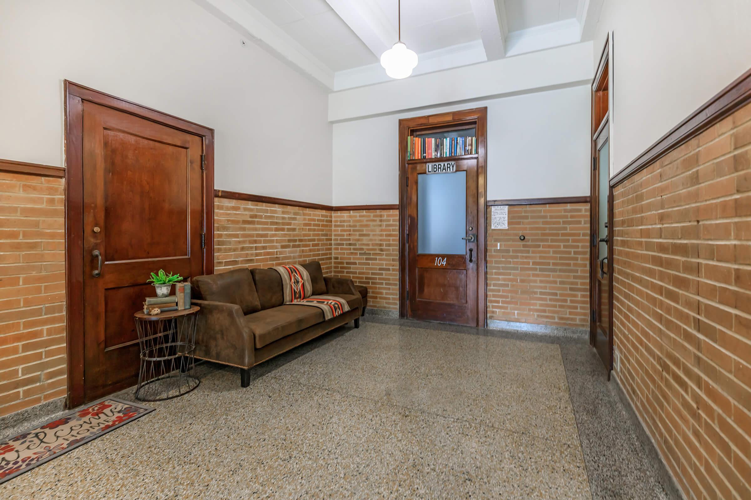
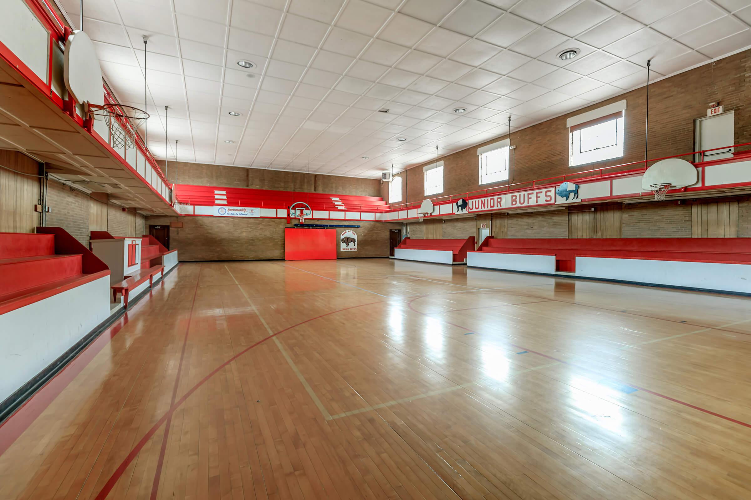
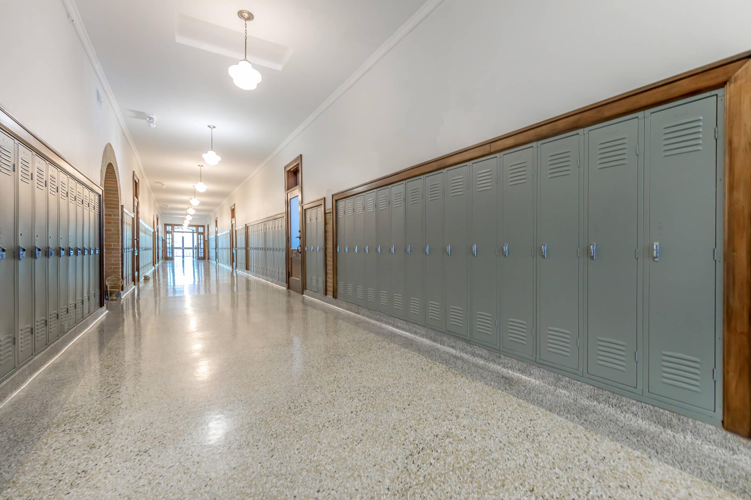
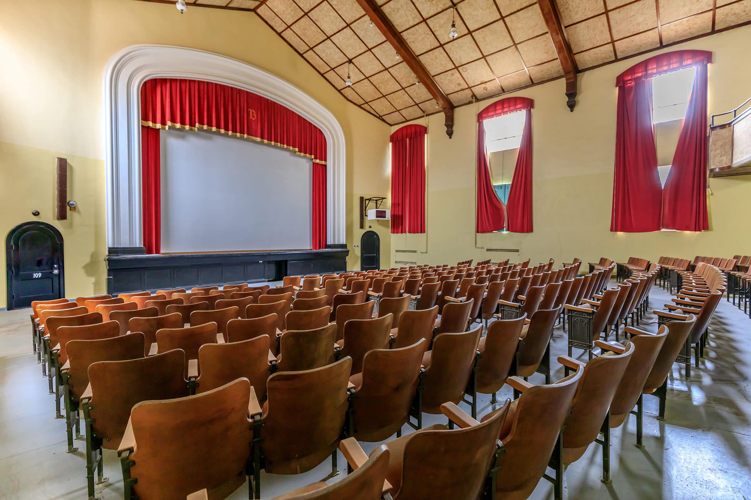
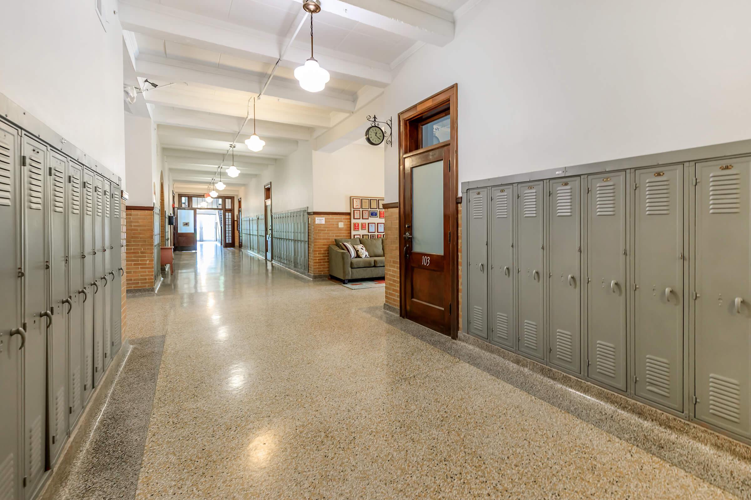
202










204









Neighborhood
Points of Interest
Buffalo Apartments
Located 915 18th Street Belleville, KS 66935Bank
Cinema
Elementary School
Entertainment
Grocery Store
Hospital
Park
Post Office
Restaurant
School
Shopping
Contact Us
Come in
and say hi
915 18th Street
Belleville,
KS
66935
Phone Number:
785-491-7347
TTY: 711
Office Hours
Monday through Wednesday 8:00 AM to 5:00 PM. Thursday 12:00 PM to 5:00 PM.